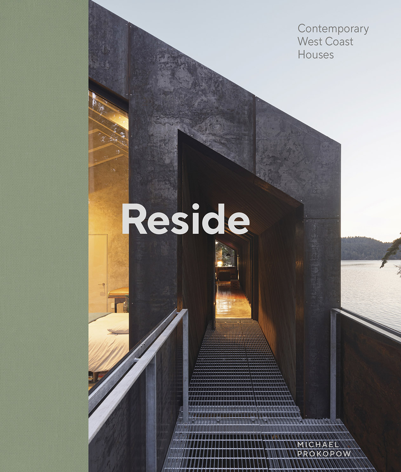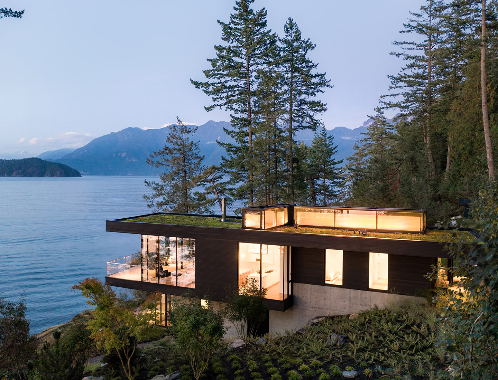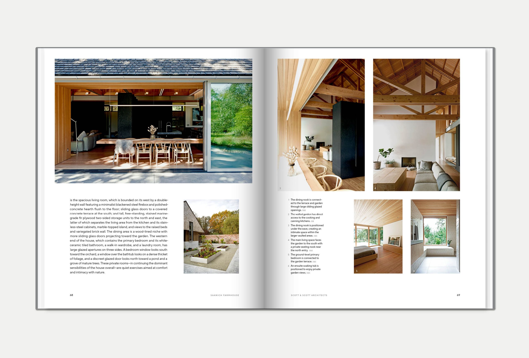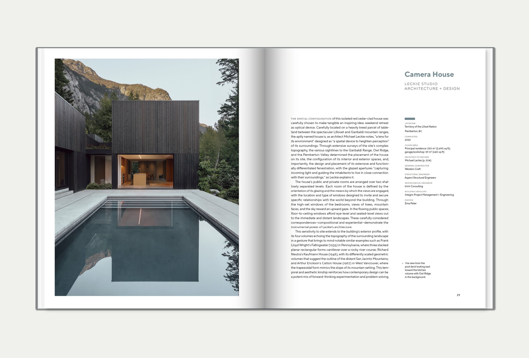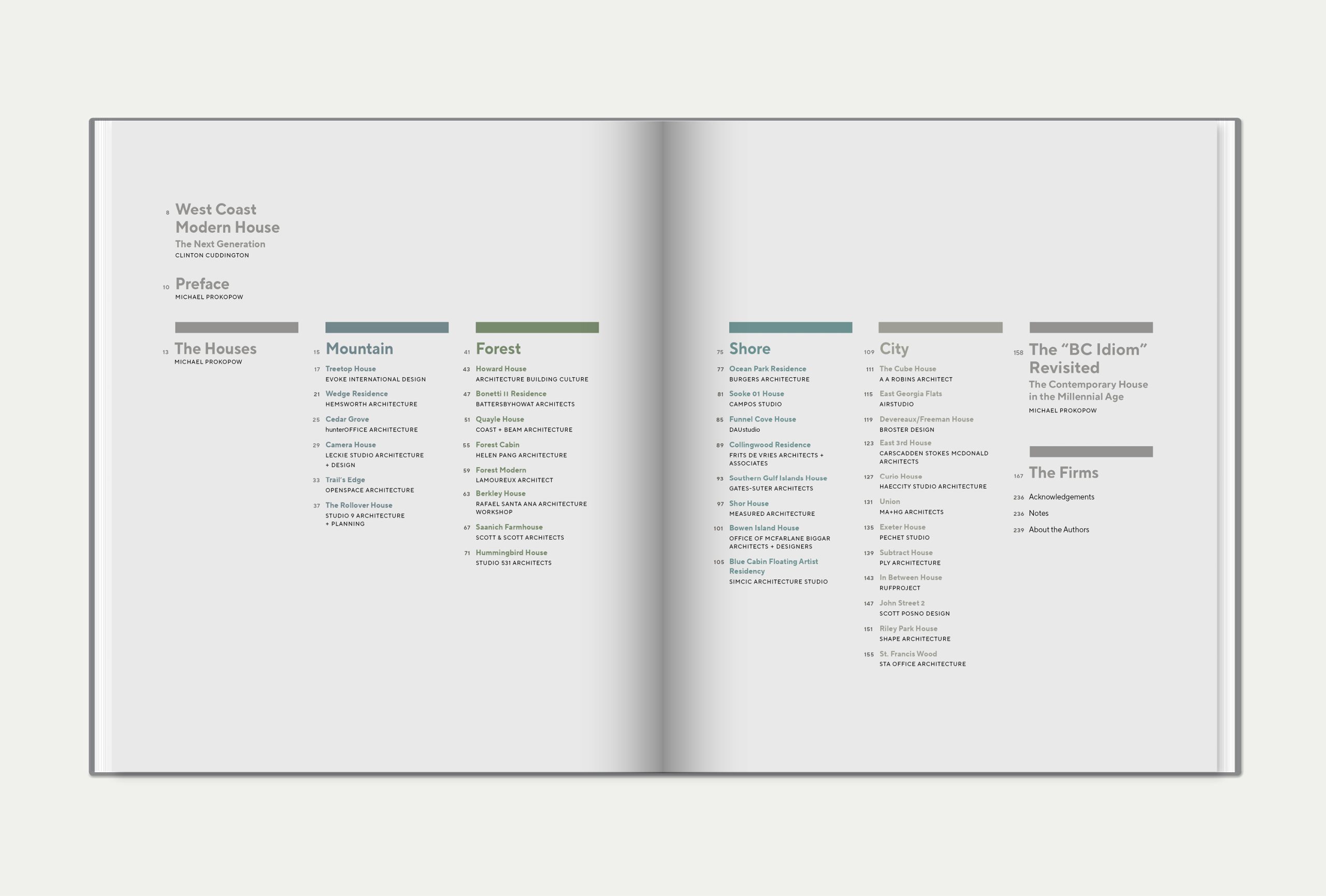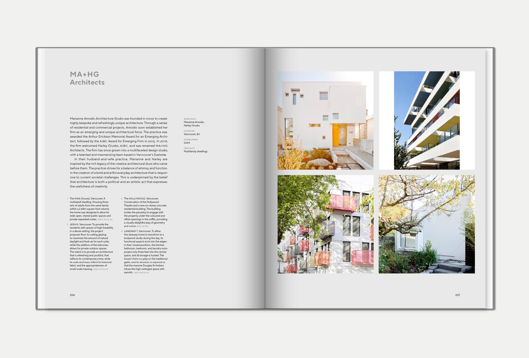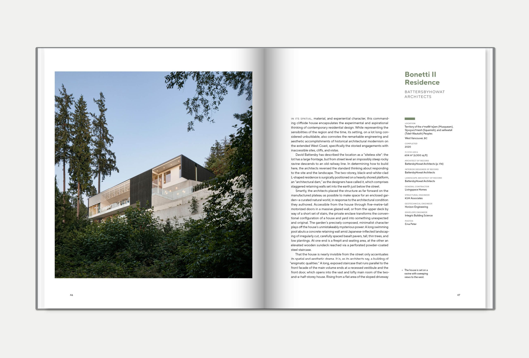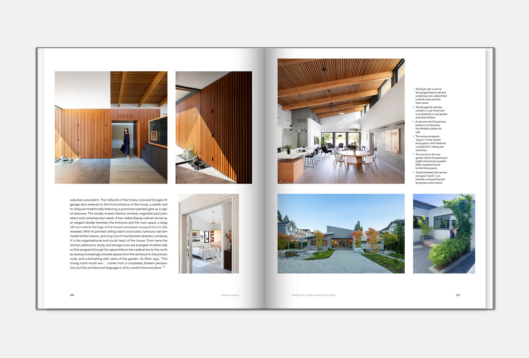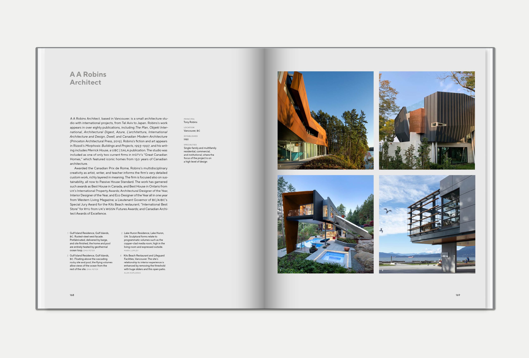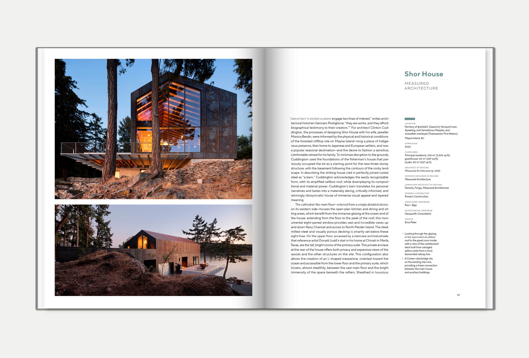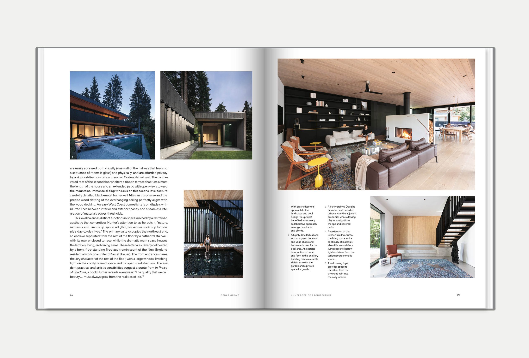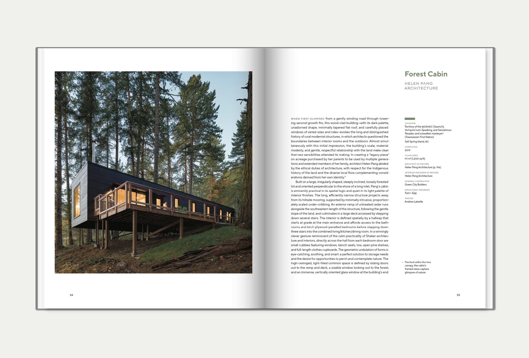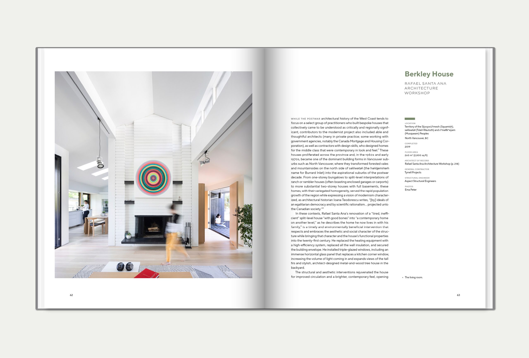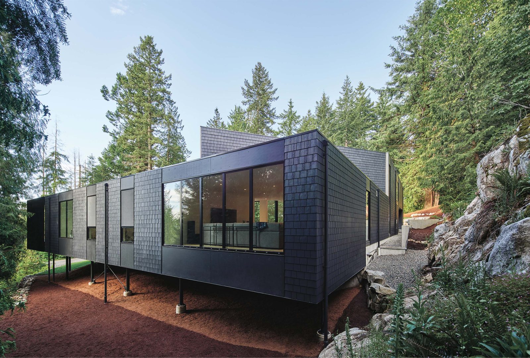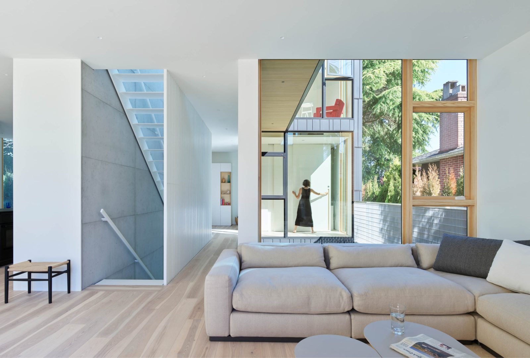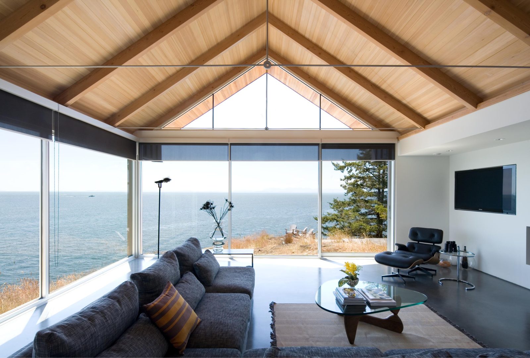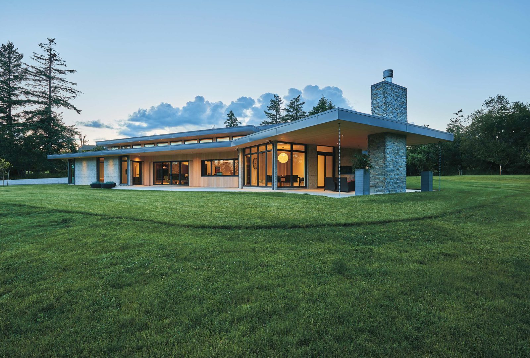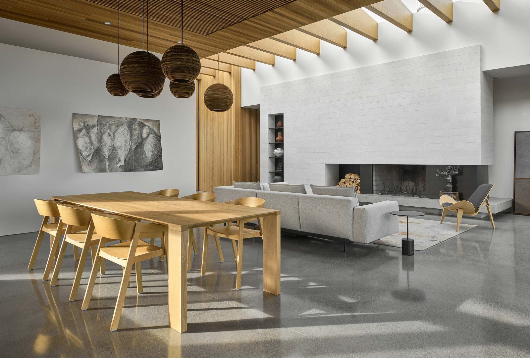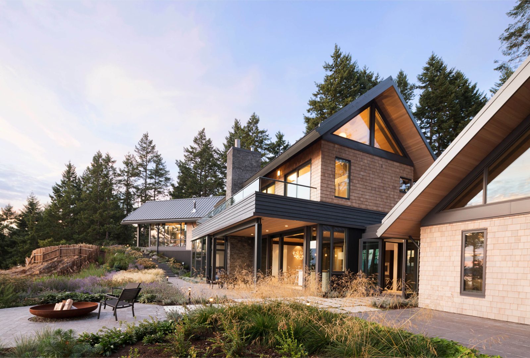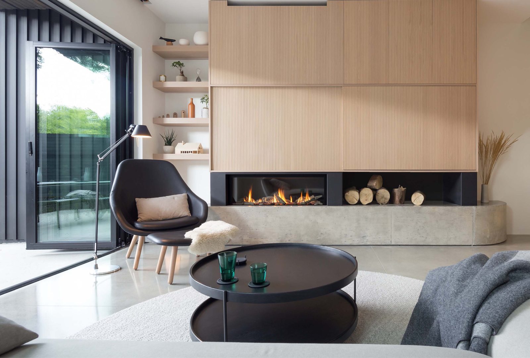Decades after gaining international recognition through the work of practitioners such as Barry Downs, Arthur Erickson, and Ron Thom, the West Coast Modern style remains widely celebrated and highly influential for residential architects in British Columbia and beyond, even as its expressions evolve and adapt to contemporary contexts. What are the contours of its legacy today—and has a new regional style emerged?
To explore these questions, Clinton Cuddington, co-principal of Measured Architecture, invited dozens of B.C.-based architects to share residential projects that exemplify their design process. Their responses range from palatial mountain chalets to cabins sitting lightly in the forest to oceanfront retreats to sensitive urban renovations. Each house is presented through full-colour photos by professional photographers including Andrew Latreille and Ema Peter, and accompanied by short essays by curator and critic Michael Prokopow that draw on visits to each house and interviews with the architects to elucidate the many aesthetic and programmatic accomplishments on display. The houses are grouped by typology within Mountain, Forest, Shore, and City sections, and followed by profiles of each firm with photos of additional work.
As Prokopow details in an incisive essay, each house is necessarily also a response to the conditions of its creation, notably its site—locations include the Sea-to-Sky Region, Vancouver and the Lower Mainland, Southern Vancouver Island, the Gulf Islands, and the West Kootenays—as well as its social and cultural context, and so is revealing of modern ideas about home and family, leisure and vocation, ecological concerns and communion with nature on Canada’s West Coast.
With thoughtful, deeply informed prose and over 300 captivating photos, Reside is an absorbing and inspiring tour of some of the most exceptional houses in the country, and a portrait of how the unique character of the region is expressed in built form.
CONTENTS
West Coast Modern House: The Next Generation, by Clinton Cuddington
Preface
The Houses, by Michael Prokopow
Mountain
- Treetop House | EVOKE INTERNATIONAL DESIGN
- Wedge Residence | HEMSWORTH ARCHITECTURE
- Cedar Grove | hunterOFFICE ARCHITECTURE
- Camera House | LECKIE STUDIO ARCHITECTURE + DESIGN
- Trail’s Edge | OPENSPACE ARCHITECTURE
- The Rollover House | STUDIO 9 ARCHITECTURE + PLANNING
Forest
- Howard House | ARCHITECTURE BUILDING CULTURE
- Bonetti II | BATTERSBYHOWAT ARCHITECTS
- Quayle House | COAST + BEAM ARCHITECTURE
- Forest Cabin | HELEN PANG ARCHITECTURE
- Forest Modern | LAMOUREUX ARCHITECT
- Berkley House | RAFAEL SANTA ANA ARCHITECTURE WORKSHOP
- Saanich Farmhouse | SCOTT & SCOTT ARCHITECTS
- Hummingbird House | STUDIO 531 ARCHITECTS
Shore
- Ocean Park Residence | BURGERS ARCHITECTURE
- Sooke 01 House | CAMPOS STUDIO
- Funnel Cove House | DAUstudio
- Collingwood Residence | FRITS DE VRIES ARCHITECTS + ASSOCIATES
- Southern Gulf Islands House | GATES-SUTER ARCHITECTS
- Shor House | MEASURED ARCHITECTURE
- Bowen Island House | OFFICE OF MCFARLANE BIGGAR ARCHITECTS + DESIGNERS
- Blue Cabin Floating Artist’s Residency | SIMCIC ARCHITECTURE STUDIO
City
- The Cube House | AA ROBINS ARCHITECTURE
- East Georgia Flats | AIRSTUDIO
- Devereaux/Freeman House | BROSTER DESIGN
- East 3rd House | CARSCADDEN STOKES MCDONALD ARCHITECTS
- Curio House | HAECCITY STUDIO ARCHITECTURE
- Union | MA+HG ARCHITECTS
- Exeter House | PECHET STUDIO
- Subtract house | PLY ARCHITECTURE
- W27th House | RUFPROJECT
- John Street 2 | SCOTT POSNO DESIGN
- Riley Park House | SHAPE ARCHITECTURE
- St. Francis Wood | STA OFFICE ARCHITECTURE
The “BC Idiom” Revisited: The Contemporary House in the Millennial Age, by Michael Prokopow
The Firms
Acknowledgements
Notes
About the Authors
