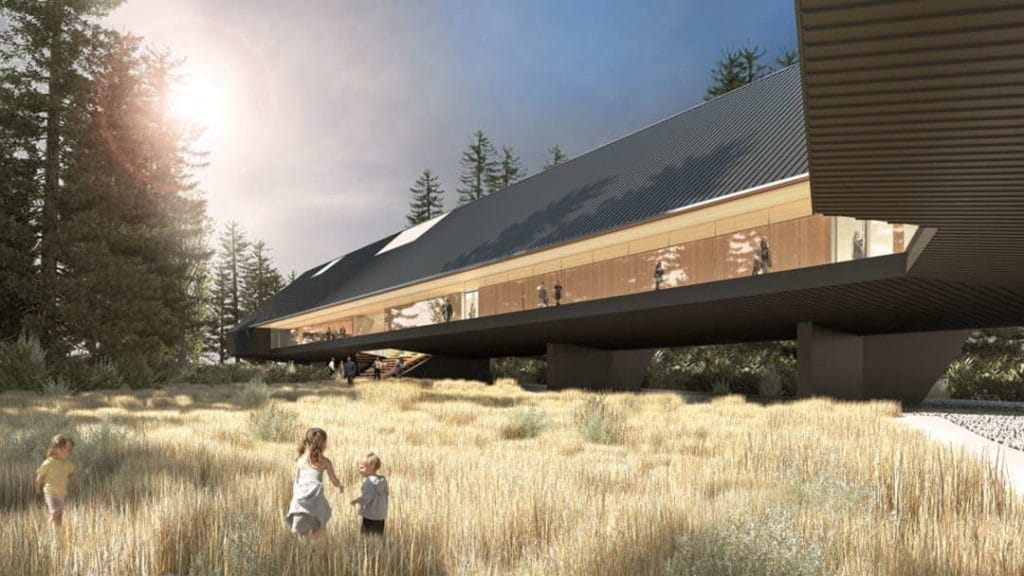The Newsroom
Excerpt: In Conversation with Audain Art Museum Architects John & Patricia Patkau
Michael Audain commissioned John and Patricia Patkau, award-winning architects of the Gleneagles Community Centre in West Vancouver, the Millennium Library in Winnipeg and the Goldring Centre for High Performance Sport in Toronto, to design the new Audain Art Museum. Ian M. Thom, author of Masterworks from the Audain Art Museum spoke with them before the building was completed to discuss the concept and the challenges it presented.
Ian Thom: Art museums are a relatively new area of design for your firm. What problems does an art museum present that you haven’t addressed previously in your careers?
John Patkau: Art. Striking the right balance between the presence of architecture and the presence of art is a delicate proposition. How you accomplish a generous, flexible environment for art and simultaneously make architecture with a strong and independent identity is, I think, the greatest challenge.
Patricia Patkau: Another challenge is dealing with gallery space, which for curatorial reasons is without daylight. We needed to think about a completely interior space but also about a counterpoint space—a counterpoint that would connect people to daylight and landscape to provide pause and release within the sequence of gallery spaces.
IT: There is a sense that there is architecture that is quintessentially Whistler (one thinks of ski chalets), and then there is the Audain Art Museum, which is not trying to be Whistler architecture.
JP: Whistler Village is a confection… We wanted a building that has the quality of being direct, inevitable.
PP: The sequence of movement through the site also distinguishes the project. You enter over a bridge, arrive onto a porch and then either enter the museum or continue down to the ground. This public sequence uses specific forms, materials and light in ways that I think people will immediately appreciate. It will ease people out of Whistler and into the museum!
JP: I also think that the experience of the site from within the building is important. The fact that you will be walking along an elevated platform will allow you to experience the landscape differently from when you are on the ground. Perhaps this is similar to the Katsura Imperial Villa in Kyoto, Japan, which is elevated to allow a more aestheticized relationship to the landscape. I think this will be an interesting complement to the exhibitions within the building.
IT: You have talked about how this building responds to the forest, but Whistler is in the middle of mountains. How does this building respond to mountains?
JP: The site is surrounded by mountains, but it is not characterized by mountains. It is characterized much more strongly by the fact that it is a forested flood plain.
PP: The building acts as a kind of register of the landscape. It is about the different layers of experience as you move up or down within the building, mountains included.
JP: The views from the building to the exterior are very abstract, and they are very singular in their character. This allows the topography and the variation of the landscape to register strongly in your experience.
IT: What do you want the visitor to the museum to go away with in terms of their experience of the building?
PP: I think the Audain Art Museum will have a kind of interiority and a way of gazing out simultaneously, and I hope that these two things will really act together in a powerful way. You can spend hours in some galleries and it is wonderful, but you come out exhausted, depleted. The fact that you can go back and forth between natural light and landscape and galleries within the Audain Art Museum should allow for a more integrated, reflective and relaxing experience. This museum has a very beautiful location, light and context that will be part of the experience of viewing art, a counterpart to the interiority of gallery space. We hope that people will experience a relaxed intimacy with the art in this situation.
IT: Well, certainly in terms of considering how the art will be installed, one of the things that has been fairly important is to try and give things space to breathe.
JP: My sense is that what the building will be, and what additional potentials it may have, is not fully evident at this point. I have in mind especially, I think, that the complementary quality of the ability to move from the collection to the landscape and back is not well appreciated, and it won’t be until the building is complete and the art installed. We are hoping this will be one of the principal successes of the project from an architectural point of view.
PP: We always have that hope. I remember C.Y. Loh, the structural engineer who worked on our house when we first moved to Vancouver, saying after the house was up, “You know, it is better than I thought it was going to be.” I’ve always remembered this comment because I thought… that’s good.
IT: As an observer who is involved in the project, I am struck by how people keep saying how elegant this building is, its presence within the landscape, the great simplicity of the shape and the very strong lines of the roof, and so on. It is assertive but it is not assertive; it is a very subtle thing to be able to do. The building is itself but at the same time it is subservient to the purposes of the art.
This is an edited version of the full interview. Pick up a copy of Masterworks from the Audain Art Museum to read more and to see the remarkable permanent collection of B.C. art on display.
